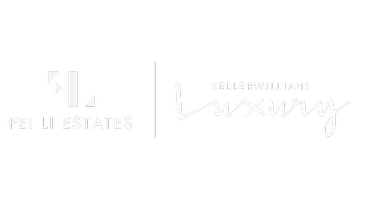6130 Longridge AVE Valley Glen, CA 91401
3 Beds
3 Baths
2,627 SqFt
OPEN HOUSE
Sun Jun 01, 2:00pm - 5:00pm
UPDATED:
Key Details
Property Type Single Family Home
Sub Type Single Family Residence
Listing Status Active
Purchase Type For Sale
Square Footage 2,627 sqft
Price per Sqft $485
MLS Listing ID SR25114506
Bedrooms 3
Full Baths 1
Half Baths 1
Three Quarter Bath 1
Construction Status Repairs Cosmetic
HOA Y/N No
Year Built 1955
Lot Size 9,422 Sqft
Property Sub-Type Single Family Residence
Property Description
Location
State CA
County Los Angeles
Area Vg - Valley Glen
Zoning LAR1
Rooms
Main Level Bedrooms 3
Interior
Interior Features Beamed Ceilings, Wet Bar, Breakfast Bar, Built-in Features, Breakfast Area, Paneling/Wainscoting, Tile Counters, Wood Product Walls, Primary Suite
Heating Central
Cooling Central Air
Flooring Carpet, Tile, Wood
Fireplaces Type Family Room, Living Room, Multi-Sided, Raised Hearth
Fireplace Yes
Appliance Built-In Range, Dishwasher, Gas Cooktop, Gas Water Heater, Water Heater
Laundry Washer Hookup, In Garage
Exterior
Parking Features Concrete, Door-Single, Driveway, Garage, Garage Faces Side, Side By Side
Garage Spaces 2.0
Garage Description 2.0
Fence Block, Brick, Chain Link, Wood, Wrought Iron
Pool Fenced, In Ground, Private
Community Features Curbs, Sidewalks
View Y/N No
View None
Roof Type Composition
Porch Concrete, Covered, Front Porch, Open, Patio, Wrap Around
Attached Garage Yes
Total Parking Spaces 2
Private Pool Yes
Building
Lot Description Back Yard, Front Yard, Lawn, Landscaped, Yard
Dwelling Type House
Story 1
Entry Level One
Foundation Raised
Sewer Public Sewer
Water Public
Level or Stories One
New Construction No
Construction Status Repairs Cosmetic
Schools
Elementary Schools Erwin
High Schools Grant
School District Los Angeles Unified
Others
Senior Community No
Tax ID 2331025031
Acceptable Financing Cash, Cash to New Loan, Conventional
Listing Terms Cash, Cash to New Loan, Conventional
Special Listing Condition Standard






