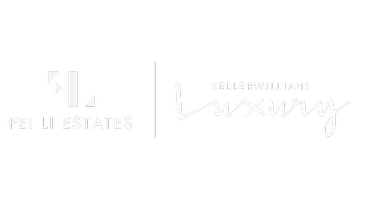26591 Via California Dana Point, CA 92624
4 Beds
3 Baths
3,020 SqFt
OPEN HOUSE
Sat Jun 14, 5:00pm - 8:00pm
UPDATED:
Key Details
Property Type Single Family Home
Sub Type Single Family Residence
Listing Status Active
Purchase Type For Sale
Square Footage 3,020 sqft
Price per Sqft $927
MLS Listing ID 25551559
Bedrooms 4
Full Baths 3
Construction Status Updated/Remodeled
HOA Y/N No
Year Built 1964
Lot Size 8,698 Sqft
Property Sub-Type Single Family Residence
Property Description
Location
State CA
County Orange
Area Js - San Juan South
Zoning R1
Interior
Interior Features Beamed Ceilings, Block Walls, Open Floorplan, Wood Product Walls
Heating Central, Forced Air
Cooling Central Air
Flooring Brick, Carpet
Fireplaces Type Gas, Living Room
Furnishings Unfurnished
Fireplace Yes
Appliance Barbecue, Dishwasher, Microwave, Refrigerator
Laundry Inside
Exterior
Parking Features Door-Multi, Direct Access, Garage, Workshop in Garage
Garage Spaces 2.0
Garage Description 2.0
Pool Diving Board, Heated, In Ground, Private
View Y/N Yes
View City Lights, Coastline, Marina, Ocean
Accessibility None
Attached Garage Yes
Total Parking Spaces 4
Private Pool Yes
Building
Lot Description Landscaped
Story 2
Entry Level Multi/Split
Sewer Sewer Tap Paid
Architectural Style Modern
Level or Stories Multi/Split
New Construction No
Construction Status Updated/Remodeled
Others
Senior Community No
Tax ID 12318217
Special Listing Condition Standard






