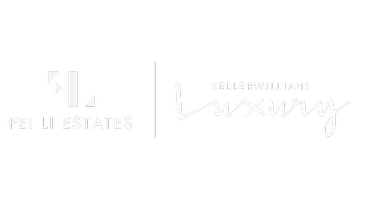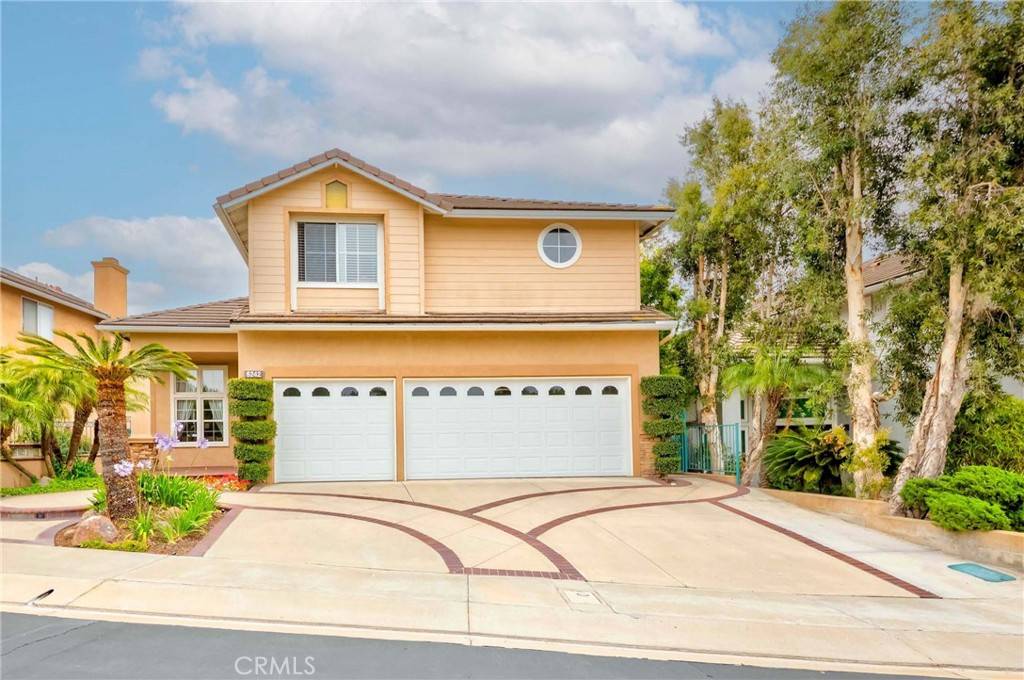6242 E Inverness PL Orange, CA 92869
4 Beds
3 Baths
2,218 SqFt
OPEN HOUSE
Sat Jun 28, 12:00pm - 4:00pm
Sun Jun 29, 12:00pm - 4:00pm
UPDATED:
Key Details
Property Type Single Family Home
Sub Type Single Family Residence
Listing Status Active
Purchase Type For Sale
Square Footage 2,218 sqft
Price per Sqft $698
MLS Listing ID PW25140368
Bedrooms 4
Full Baths 2
Half Baths 1
Condo Fees $218
HOA Fees $218/mo
HOA Y/N Yes
Year Built 1995
Lot Size 6,050 Sqft
Property Sub-Type Single Family Residence
Property Description
Your Dream Orange Lifestyle Awaits in This Stunning View Home in the Exclusive Prospect Hills Gated Community! Imagine waking up to breathtaking panoramic city views every single day! This exquisite two-story residence, nestled Area of Orange Hills Across from Orange Hill Restaurant within a secure and a gated community offers a lifestyle of unparalleled comfort and luxury. This Home has The Finest Touches and the Best Views All Making It Worth Your While! This includes the View from the Master Bedroom and Bath…. Magnificent View and Features Extra Long Counter with Dual Vanities, Excellent Bright & Airy Open Floor Plan, High Vaulted Ceiling, Spacious Living Room with Exquisite Fireplace and Classic Family Room connects to Separate Formal Dining Room, Interior Custom New Paint Throughout & Beautiful Walnut Hard Wood Flooring, Stainless Steel Appliances, Tasteful choice of Granite Counter tops with Designer's Tile Back Splash, Eating Area with Gorgeous Chandeliers, Professionally Maintained Front & Back Landscaping with Built-In BBQ with Custom Patio. The Clear Backyard Border Allows for Optimal Viewing, Direct Garage Access. With fantastic home features, and easy access to almost everything, this definitely is more than just an ordinary home; it's a lifestyle upgrade. Don't miss this rare opportunity to own a piece of paradise in Orange. Schedule a showing and experience the magic for yourself!
Location
State CA
County Orange
Area 75 - Orange, Orange Park Acres E Of 55
Interior
Interior Features Breakfast Bar, Breakfast Area, Granite Counters, High Ceilings, Open Floorplan, All Bedrooms Up, Utility Room, Walk-In Closet(s)
Heating Forced Air
Cooling Central Air
Flooring Wood
Fireplaces Type Gas Starter, Living Room
Fireplace Yes
Appliance Built-In Range, Barbecue, Dishwasher, Electric Range, Disposal, Gas Range, Gas Water Heater, Microwave, Water Heater
Laundry Laundry Room
Exterior
Exterior Feature Barbecue, Rain Gutters
Parking Features Concrete, Door-Multi, Door-Single, Driveway, Driveway Up Slope From Street, Garage Faces Front, Garage, Garage Door Opener
Garage Spaces 3.0
Garage Description 3.0
Pool None
Community Features Gutter(s), Street Lights, Sidewalks, Gated
Utilities Available Cable Available, Electricity Connected, Natural Gas Connected, Phone Available, Sewer Connected, Water Connected
Amenities Available Call for Rules, Management
View Y/N Yes
View City Lights, Mountain(s)
Roof Type Concrete
Accessibility Accessible Hallway(s)
Porch Concrete, Open, Patio, Wood
Total Parking Spaces 3
Private Pool No
Building
Lot Description 6-10 Units/Acre, Paved, Sprinkler System
Dwelling Type House
Story 2
Entry Level Two
Foundation Concrete Perimeter, Permanent, Slab
Sewer Public Sewer
Water Public
Architectural Style Modern
Level or Stories Two
New Construction No
Schools
Elementary Schools Lindavista
Middle Schools Santiago
High Schools El Modina
School District Orange Unified
Others
HOA Name Crawford Hills
Senior Community No
Tax ID 37963115
Security Features Carbon Monoxide Detector(s),Gated Community,Smoke Detector(s)
Acceptable Financing Cash, Cash to New Loan, Contract
Listing Terms Cash, Cash to New Loan, Contract
Special Listing Condition Standard






